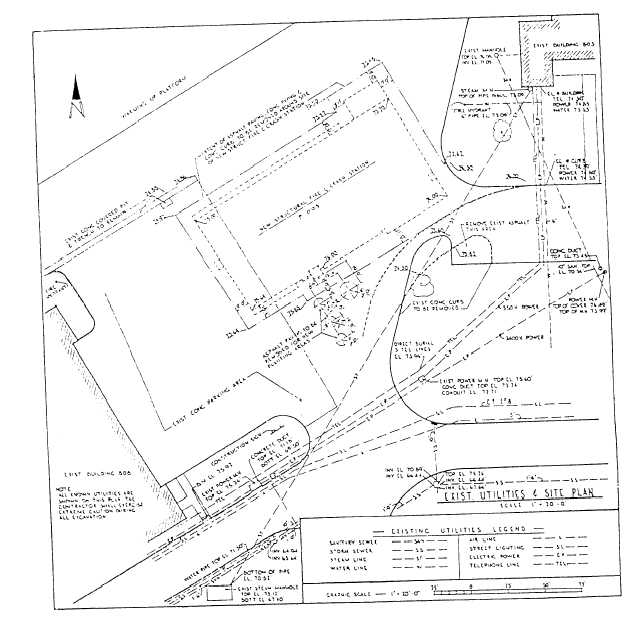work, you should concentrate on the index and civil
pages.
INDEX PAGE.— This page tells you where the
project is located, what is in the set of drawings, and
any special surveys that have been done.
CIVIL PAGES.
—Civil pages encompass a
variety of plans and information to include the
following:
l
l
l
ways
Site preparation and site development
Fencing
Rigid and flexible pavements for roads and walk-
. Environmental pollution control
l Water supply units
Depending on the size of the construction project,
the number of sheets/pages in a set of civil drawings
may vary from a bare minimum to several sheets/
pages of related drawings. Normally, on an
average-size project, the first sheet/page has a location
map, soil boring log, legends, and sometimes site
plans and small civil detail drawings. (Soil boring tests
are conducted to determine the water table of the
construction site and classify the existing soil.)
A site plan (fig. 15-5) furnishes the essential data
for laying out the proposed building lines. It shows the
Figure 15-5.—Example of a site plan with existing utilities.
15-5

